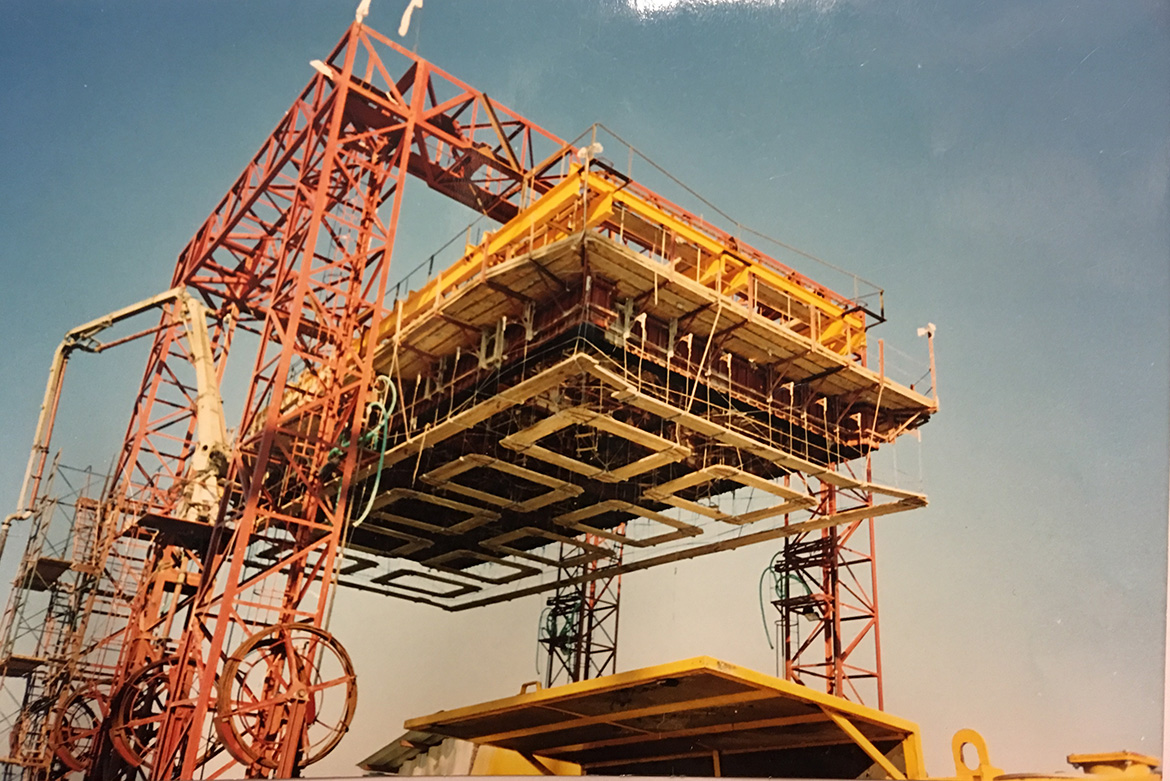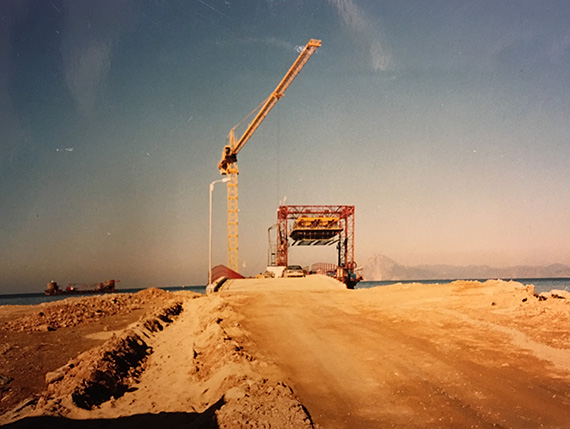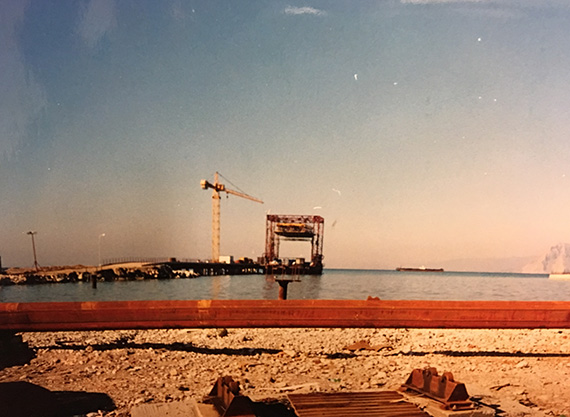


A gantry slipform was used at this case.
The slipform for these caissons has a main working platform area of about 300 m2 and weights about 90 tons.
The same slipform was used 188 times without being dismantled. It was transferred with a barge over sea to 2 harbors where the caissons were constructed.
After the completion of each caisson, the slipform was suspended by 4 points from the main gantry with hydraulic winches. The construction platform was then submerged and the cellular caisson was floating and towed by a barge.
The platform would then elevate again over sea level and the base of the new caisson was constructed. After the construction of the base, the slipform descended on the constructed base and the construction of the walls of the new caisson started.
Each caisson was constructed and towed away within three days.
The slipform, as shown in the photos, has 3 working platforms, used as explained below:
- The upper working platform is used for the placement of the vertical reinforcements.
- The main working floor is used for placing the horizontal reinforcement and the concrete pouring.
- The lower (suspended) platform was used for the trimming of the concrete surface when required. The working floor is foldable so that it does not have to be dismantled when the slipform is descended on the caisson base.
The whole gantry slipform have the following parts:
- The slipform.
- The lower gantry located at a height of 2.2 m above the main deck platform of the slipform. This gantry is fixed on the slipform and they are rising together. This structure is also used to support the upper deck.
- The main gantry that consist of two main pylons.
