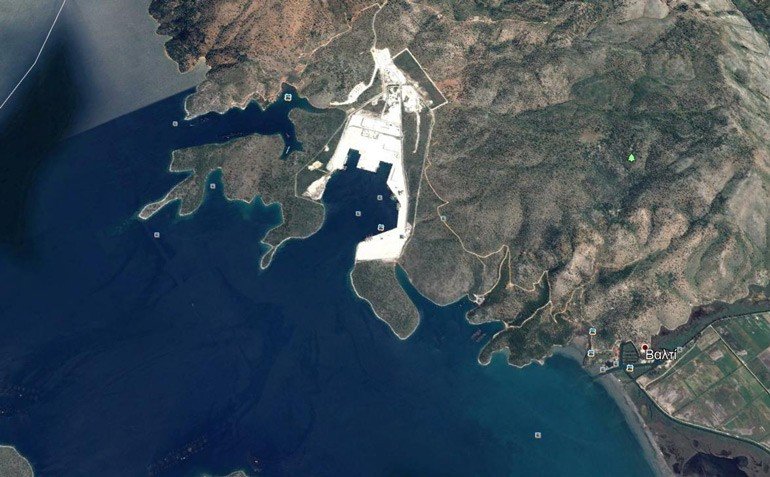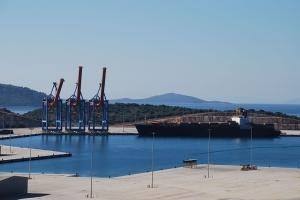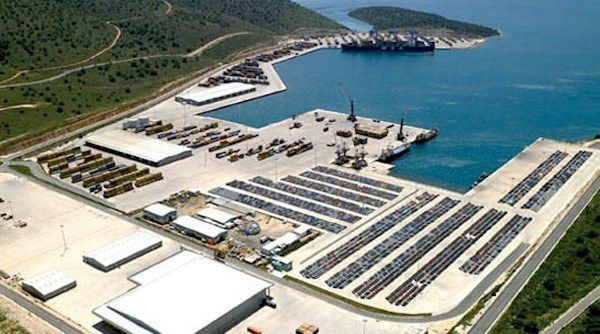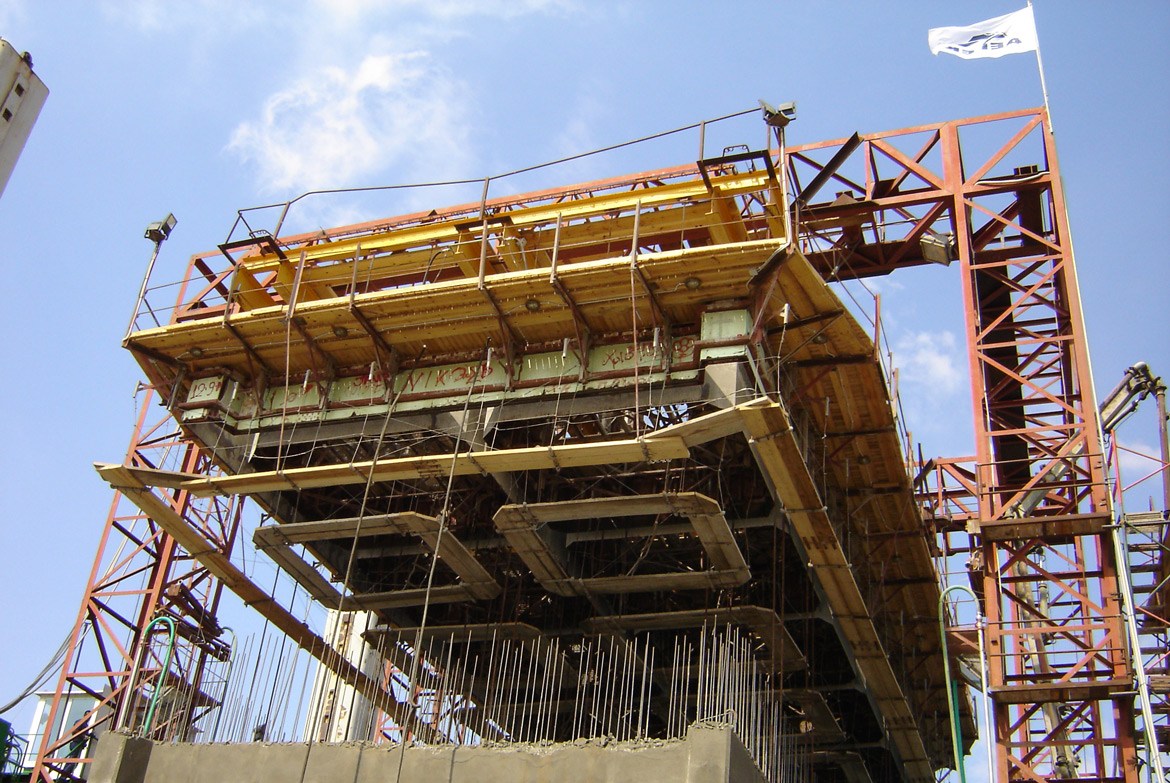
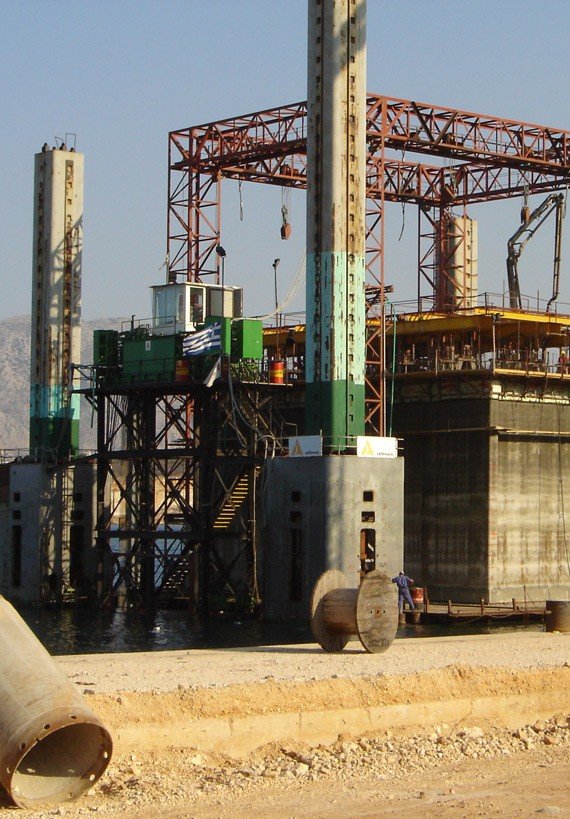
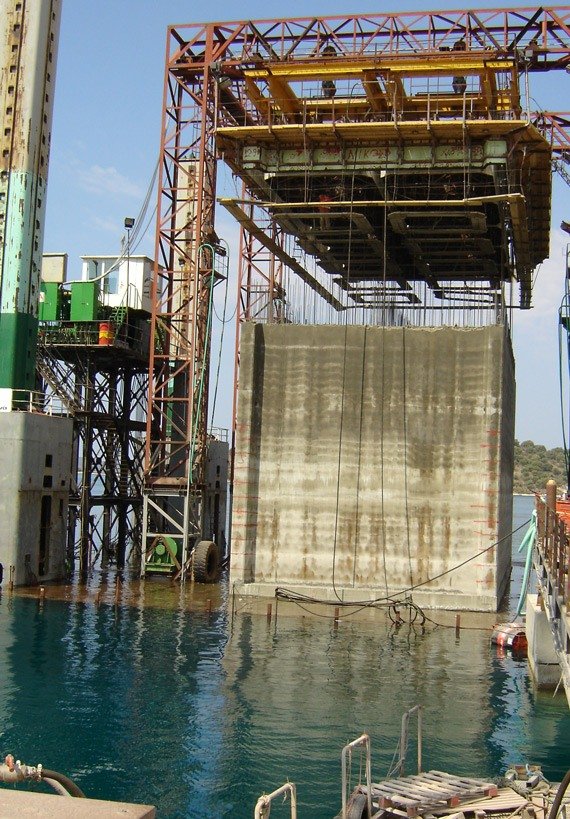
The slipform shuttering for caissons has a main floor area of about 300 m2 and a weight of about 90 tons.
The construction of the caissons is done on a submerged platform.
The same mold was used 188 times without desmantling. It was moved to 2 harbors where the caissons were built.
At the end of each slipforming, the slipform shuttering was hanging by 4 points with hydraulic winches. The platform was submerged and the cellular caisson was removed by tow. The platform then climbed into place and the base of the new caisson was constructed. The mold came down with the four winches, on the fixed base and the construction of the walls of the new caisson began.
The time of construction and removal of each caisson was 3 days.
The mold as shown in the photos has 3 work floors:
- The raised work floor for the installation of vertical reinforcements.
- The main working floor from which the concrete is made and the placement of the armature is defined.
- The hanging platform to be used to control and repair the concrete surface if required. The working floor is foldable so as not to be dismantled when the sliding type starts from the base to construct the new caisson.
